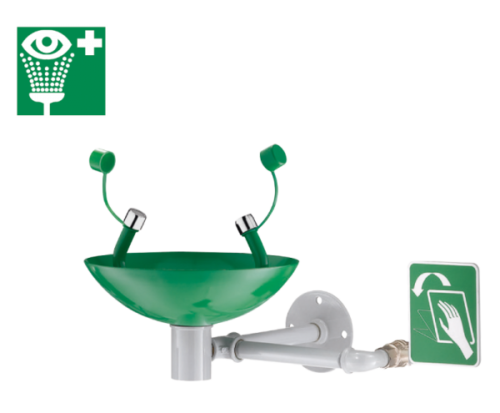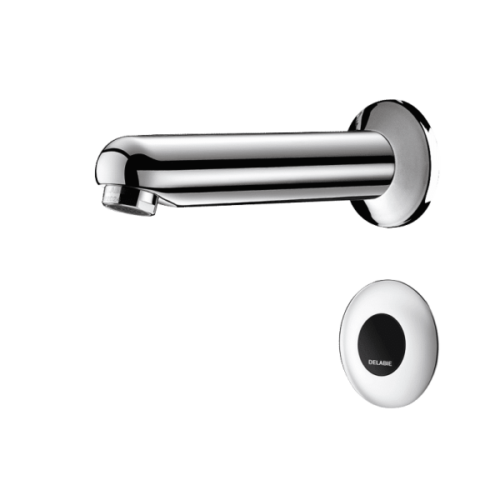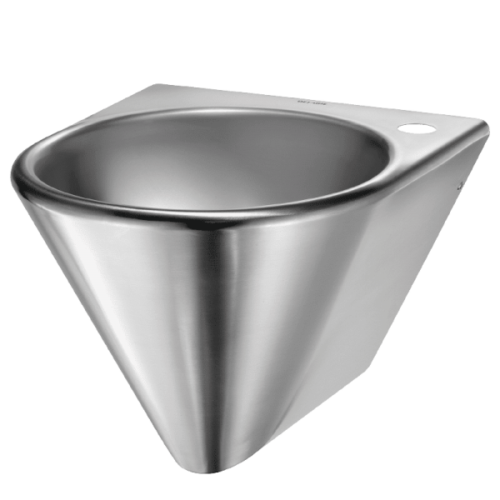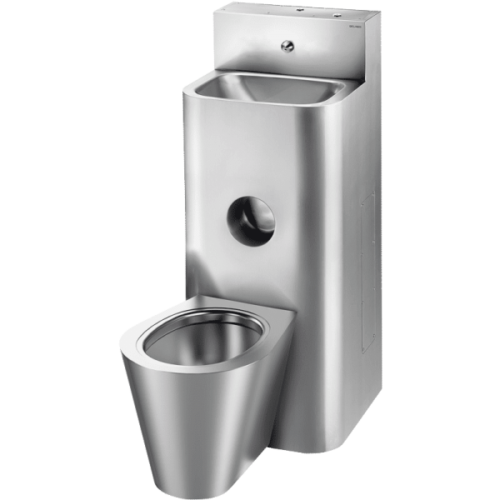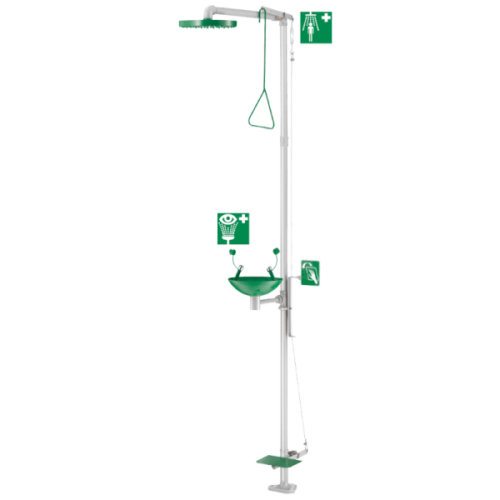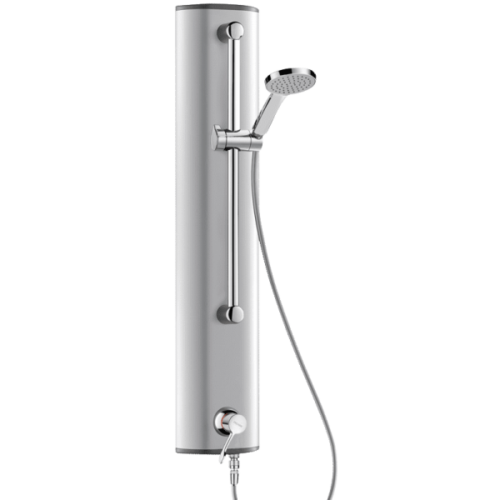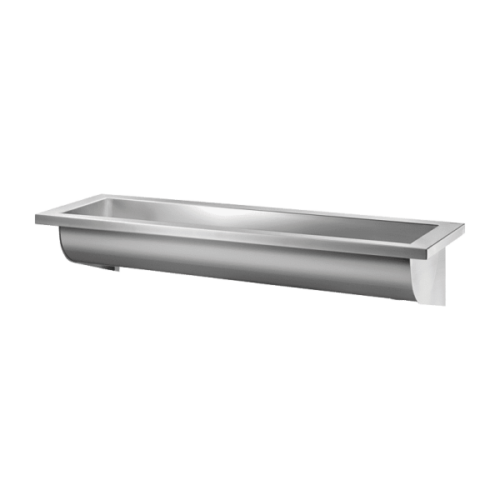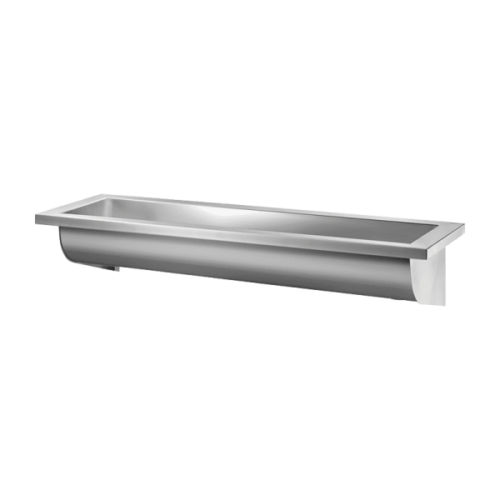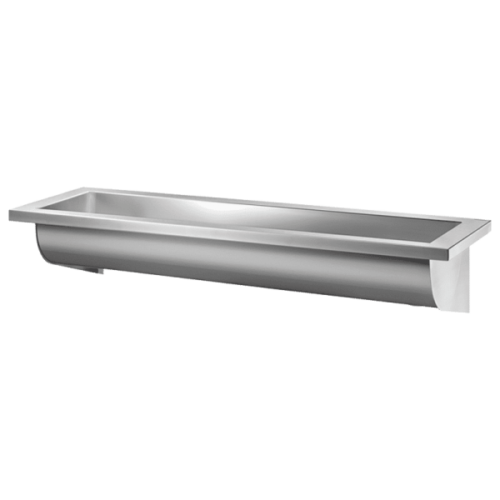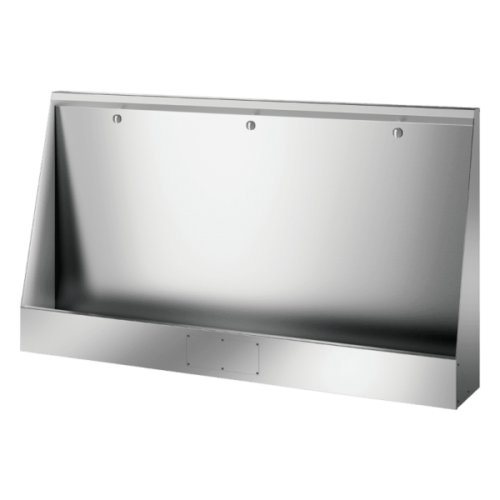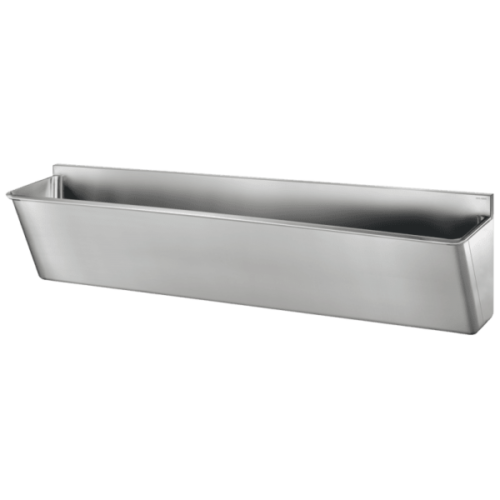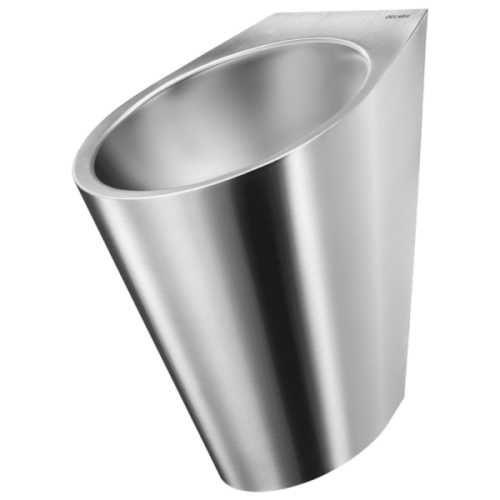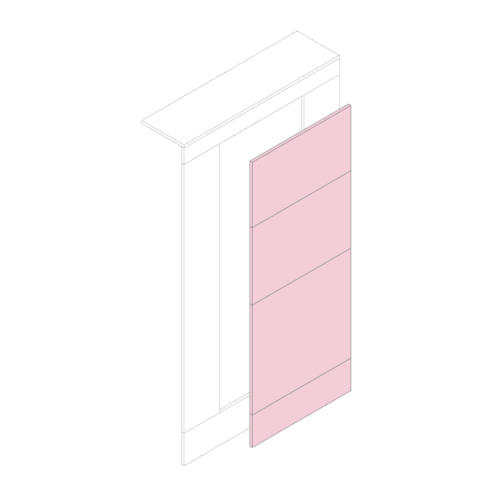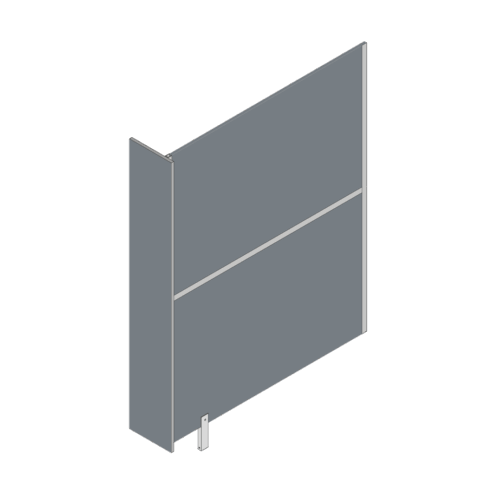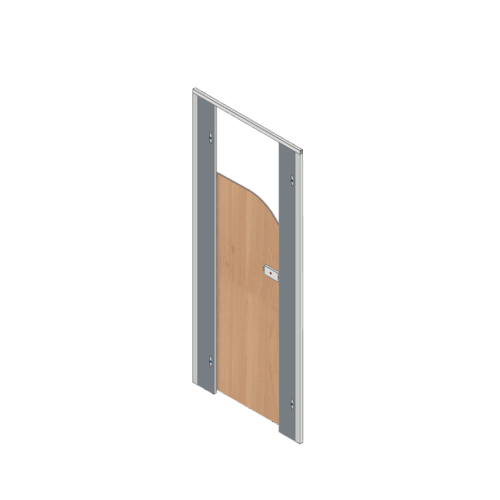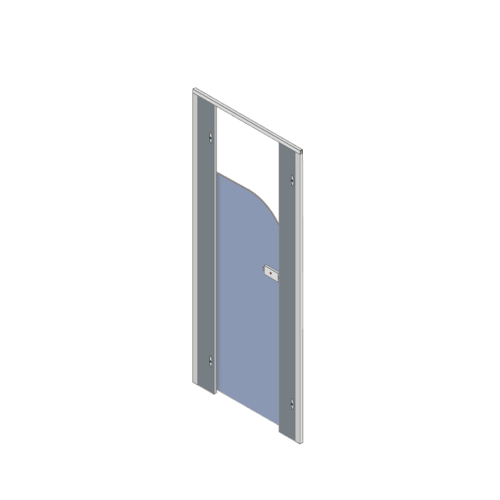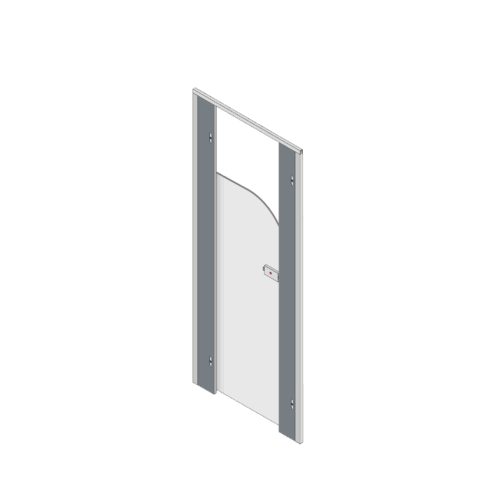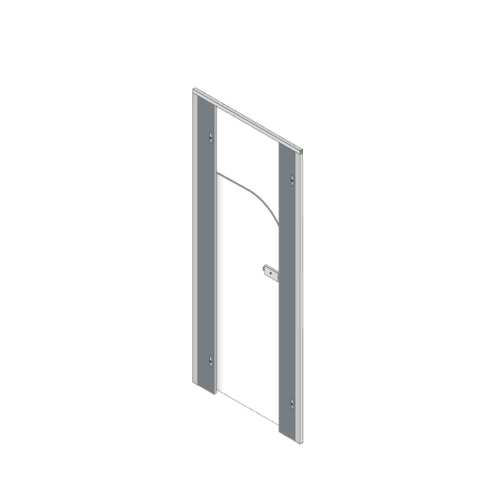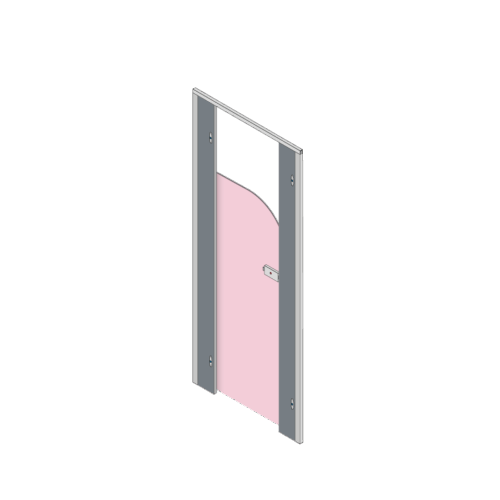Wall-mounted eye wash station
Ref. 9102
Wall-mounted eye wash station with manual control includes:
304 stainless steel basin Ø 250mm, green powder-coated finish.
Two spray heads fitted with protective caps in shock-resistant green ABS; will eject automatically when activated.
1/4-turn, nickel-plated brass valve opens and closes quickly.
Water flow is activated by the hand control. The eye wash will continue to operate when the hand control is released. The water flow will stop when the hand control is pulled towards the user.
Flow rate 20 lpm at 3 bar.
Aerators with stainless steel double filters.
Water supply M1/2″.
Pipework made from galvanised steel, grey powder-coated finish.
Hand control made from galvanised steel, green powder-coated finish.
Wall-mounted on a brass plate (screws not included.)
Supplied with identification sign for first aid equipment: “Eye Wash”.
10-year warranty.

