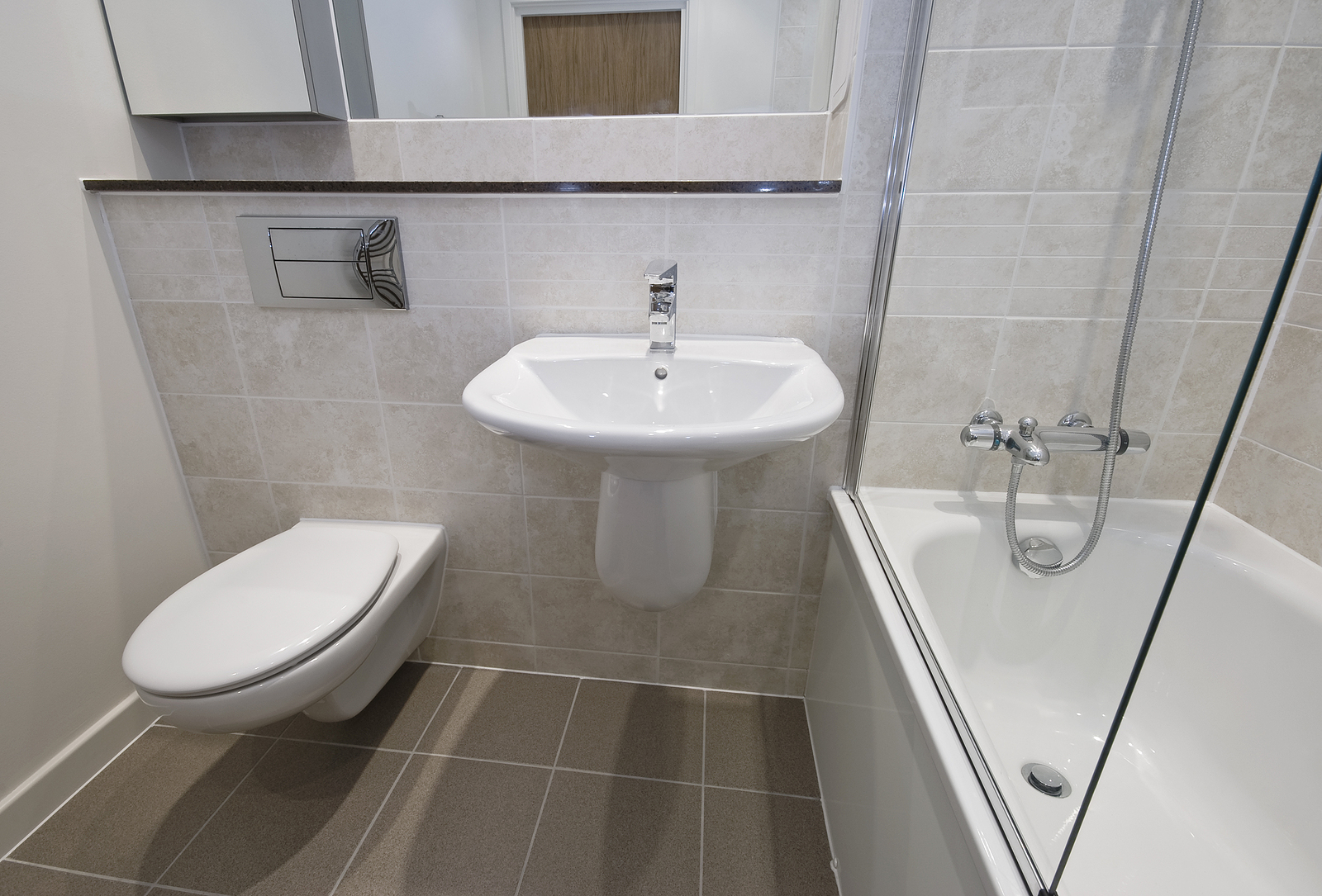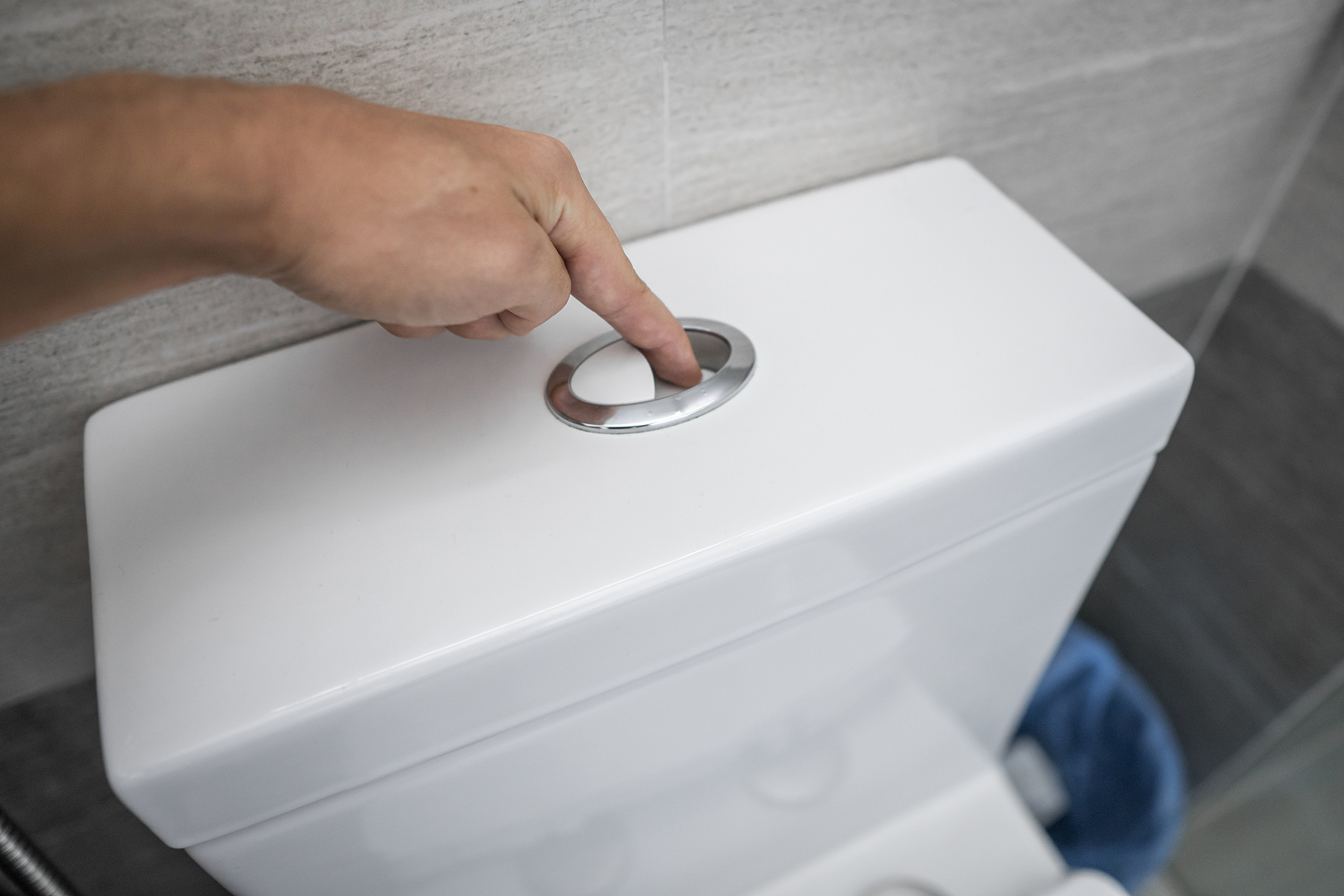

Few public buildings are more familiar than leisure centres. Just about every town has at least one, and the standard of facilities will be a major area of concern. Come any council election, one can be sure that any shortcomings in the standard of the facilities, threats to close existing centres or plans to build new ones will all be major issues.
Of course, much of the attention will be focused on having good sporting facilities and equipment, but the washrooms may be of greater importance here than in other buildings, due to the fact that at least some of them will be connected with the changing areas.
That fact has implications for the design and layout not just of the area, but the facilities themselves, with consideration needing to be given to the questions of who will use them, and how often.
Know Your User Demographics
Firstly, it is important to note that the users will be a broader demographic than some leisure facilities, such as a standalone gym, although, of course, a gym may be part of the centre’s facilities. By their very nature, gyms are not frequented by children and seldom by anyone much older than their mid-50s, with those aged in their 20s, 30s and 40s dominating.
This means, for instance, that in a standalone gym there would not be much need for children’s toilets such as urinals set lower.
By contrast, a leisure centre catering for a wider demographic will need washrooms designed for a more diverse array of people. For instance, a swimming pool may be used by large numbers of small children with their parents, including babies for whom changing facilities will be needed. In other cases, large school-age parties may be regular users.
Cubicle Considerations
Items like toilet cubicles will need to be sufficient in number for the quantity of people likely to use the facilities, but also robust enough to deal with occasional misuse and attempted vandalism by poorly-behaved school children, either those who misbehave in a school swimming lesson or disrespect property when visiting at weekends or in the holidays.
Our cubicle range offers the opportunity to equip the washroom according to these needs. The cubicle doors will be robust, of course, but you can also choose from a wide range of products to suit specific needs, such as having some junior-sized cubicles that will combine with smaller toilets to suit the large number of children who may use the facilities.
This will also apply to items like urinals. Not only should there be some lower ones for children, but consideration may be given to whether these should be individual or longer troughs. The latter may be more useful when several individuals are seeking to use it all at once, for example, when a class of children has just left the pool at the end of a lesson.
Designs For Diverse Needs
Another consideration may concern the nature of the changing area itself. Not every modern facility has unisex changing areas. This can be more convenient for families, but it also leaves some concerns about privacy and the risk of inappropriate behaviour. This means cubicle doors need to be designed to be hard to look under or over.
Another very important consideration is that of facilities for the disabled. This is not just a matter of meeting legal requirements, but of ensuring everything is designed optimally to aid all users.
Where To Find Guidance
Fortunately, there is help and guidance available in designing washrooms in leisure centres and helping to ensure that all the needs of its users, be they applicable to everyone or specific users, are met.
Sport England has provided this in an extensive document that includes a wide array of considerations, which some might easily overlook.
For example, when it comes to privacy screens, these should be placed so as to ensure that areas with mirrors or that open out onto spaces with a clear public view are visually segregated from entrances to the toilet and changing areas.
Another specification in the guidance is that there should “always be some separate male and female provision, alongside all-gender facilities, except for the smallest projects”. It also states that there must be at least one wheelchair-accessible toilet on every floor, while every toilet door should have Braille signage.
There are other practical considerations, too. For example, if wash basins are included within toilet cubicles, the number of toilets should be increased by 25 per cent to reflect the fact that users will be in there longer.
Through a combination of common sense, good design, following the guidance available and investing in high-quality products, your leisure centre can have washroom facilities that its users will be very happy with, enhancing their user experience.




