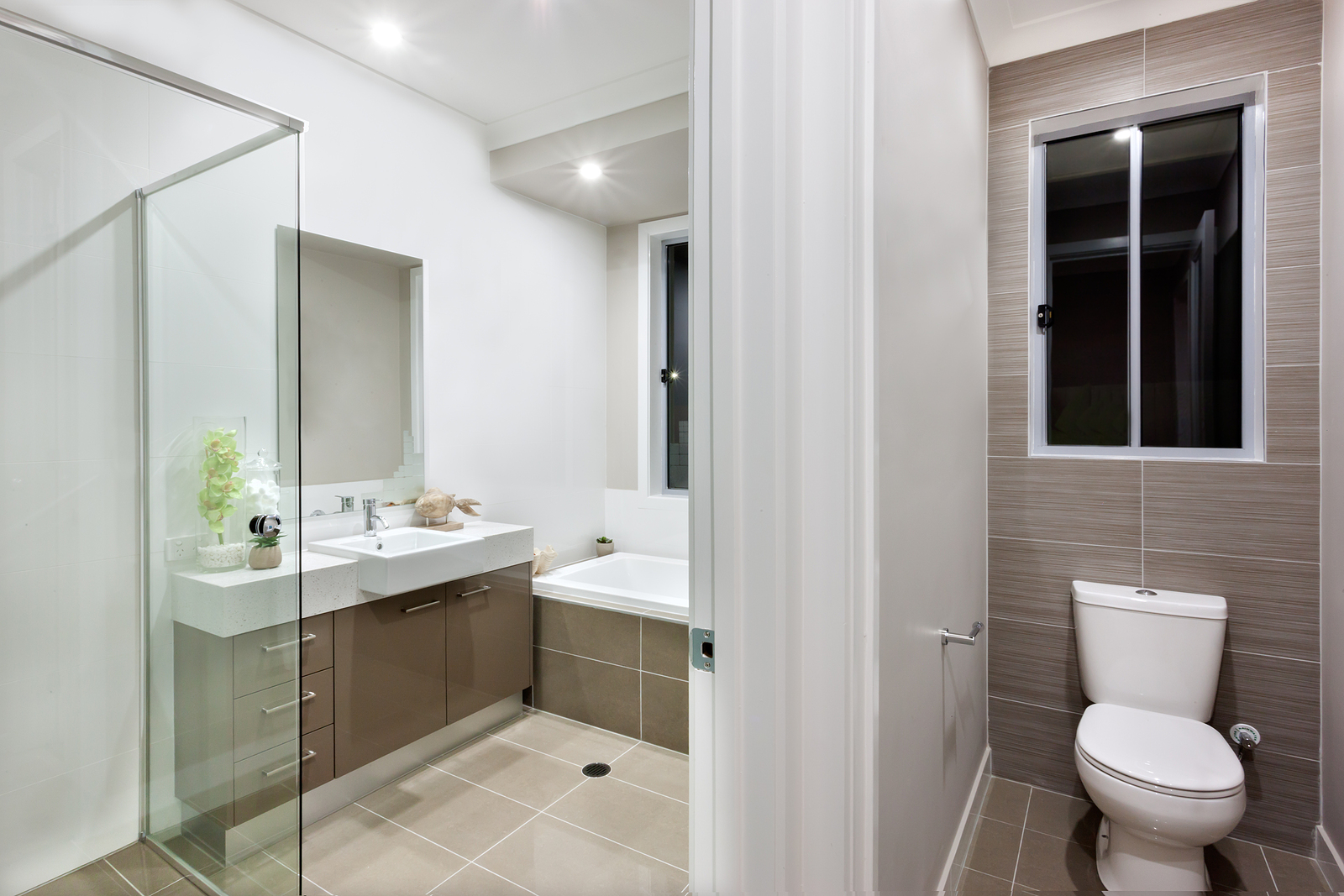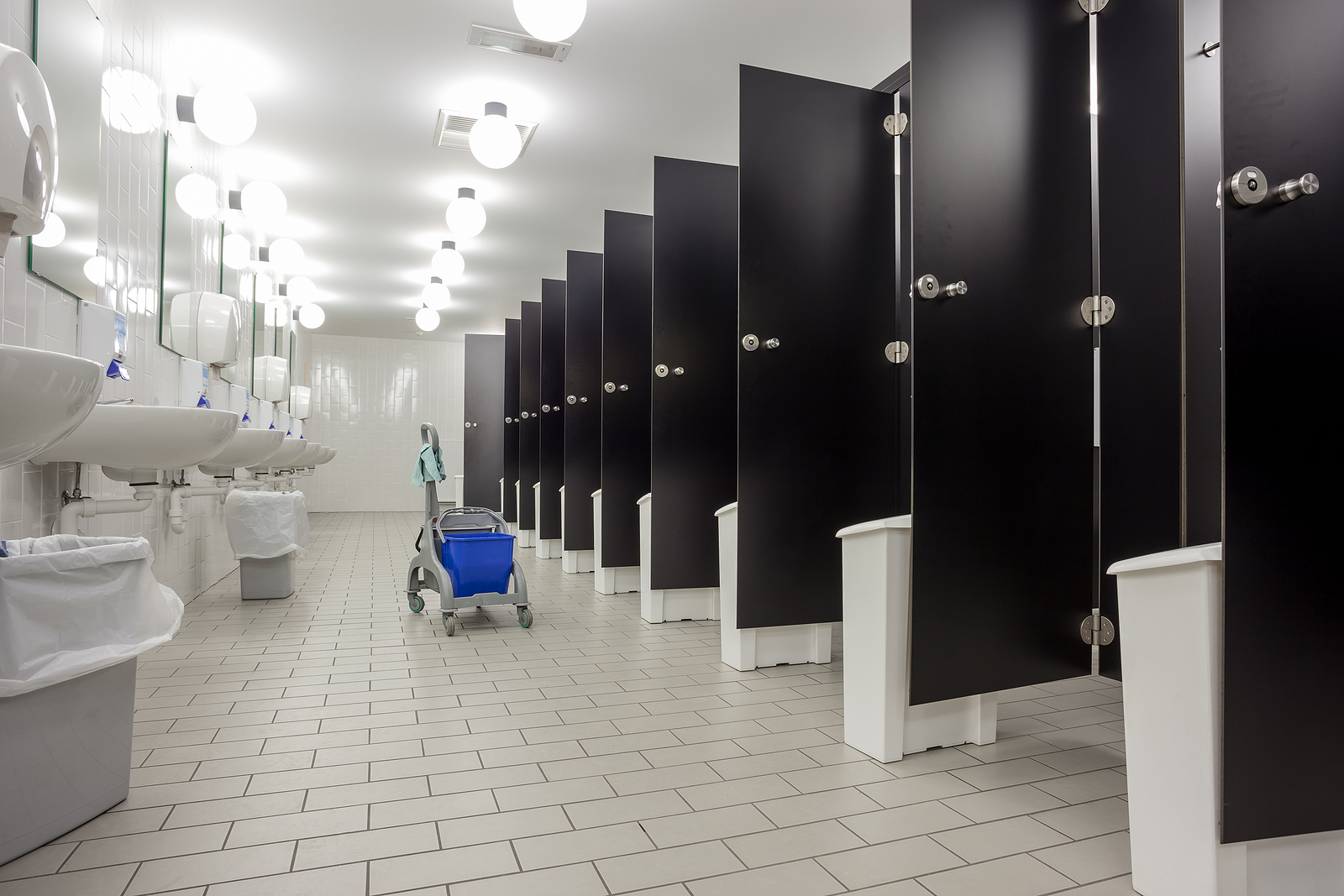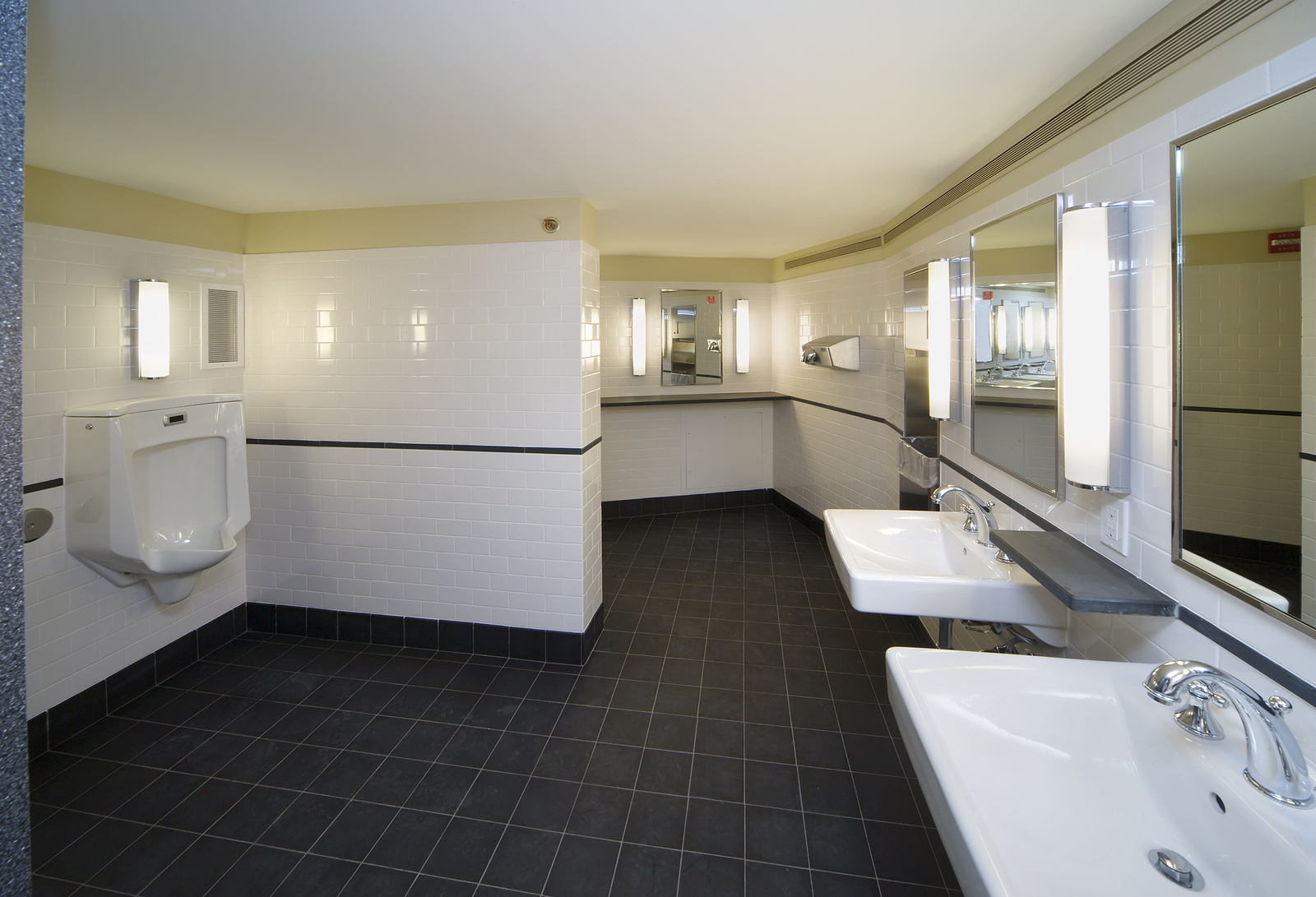

It can be difficult to overstate the importance of ensuring that adequate washroom provisions are made available for any public-facing building or workplace, and disabled toilet cubicles are especially important in this regard.
The foremost reason for this is that it is a legal requirement to do so; failing to provide adequate disabled washroom facilities is illegal under the Equality Act 2010 and not only can but has led to significant fines being levied against building managers and businesses who fail to comply.
Beyond the legal reasons, there are countless ethical, practical and economic reasons to provide compliant, well-maintained, high-quality disabled toilets, but how does a business, public building or office ensure that their washrooms comply?
The best way to do this is to ensure that your washroom is Document M compliant, and we can provide a complete set of approved, compliant fixtures and fittings.
What Is Document M Compliance?
Document M refers to two sections of the Building Regulations Approved Documents, with Document M1 referring to private dwellings whilst Document M2 refers to any other shared or mixed-use space.
Both Approved Document M1 and M2 are focused on disabled access, but both also have specific requirements for accessible sanitary facilities that are suitable for everyone who uses the building.
The particular focus is on unisex wheelchair-accessible disabled toilets, although there are other considerations and suggestions that are included in Document M, such as keeping washroom locations consistent between the floors of a multi-storey building where possible.
These regulations are separate from voluntary schemes such as Changing Places which is a voluntary scheme that provides specialist equipment that allows anyone regardless of disability to have access to a public washroom.
What Is A Document M Compliant Washroom?
A Document M washroom, often known simply as a ‘Doc M’, is a unisex wheelchair-accessible disabled toilet cubicle that satisfies the provisions cited in Section 5.10 of the Approved Document M2 regulations.
Diagrams 18-21 present the specific measurements and specifications for how a Doc M washroom should be laid out, but there needs to be at least 2200mm long, by 1500mm wide, with that requirement extending to 2000mm if it is the only toilet facility available.
This is to ensure that there is enough space for a wheelchair user to comfortably use the facilities and manoeuvre themselves comfortably.
There needs to be two washbasins, one wall hung and the other at standing height, both of which need to have two 600mm vertical grab rails for support. Both washbasins should either have sensor taps or a lever that can be operated with a closed fist and a light touch to ensure that anyone can use them.
The cistern as well should have a similarly easy-to-use lever and an emergency pull cord should be accessible from the toilet itself or the floor next to it.
There also needs to be a 600mm horizontal grab rail alongside the toilet itself, a hinged support arm above with another vertical grab rail alongside it, as well as a grab rail on the back of the door.
All of these grab rails should be in a contrasting colour to the rest of the washroom to ensure that they are visible to people with vision impairments.
The door itself needs to open outwards, unlike many toilet cubicles, as this ensures that in the event of an accident, fall or emergency, people can enter the bathroom without it being blocked.
A complete pack of Doc M-complaint fixtures and fittings is available that will ensure that your disabled washroom can be used by anyone.
Where Should A Doc M Washroom Be Located?
Alongside the construction of the disabled washroom itself, Approved Document M2 has considerable advice for the location and placement of them throughout a public building.
At least one Doc M compliant washroom should be available, and if only one washroom is provided, it should comply with the larger specifications. They should also be provided in conjunction with other single-sex or unisex washroom facilities, where possible.
As well as this, Document M recommends that disabled washrooms should be placed as close as possible to the entrance of the building, with the advice being that a user should not have to travel more than 40m on the same floor to find a Doc M washroom.
This provision is recommended not only on the ground floor and at every entrance but also from the likely entrance on a floor for a disabled lift.
At the same time, accessible washrooms should also be clearly signposted and located in a similar position on each floor, taking into account practical necessities, as this can help people to find a nearby washroom whenever and wherever they need it.





