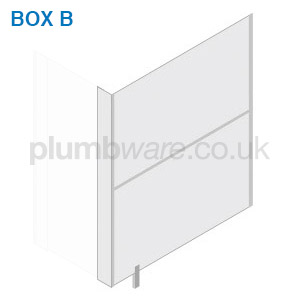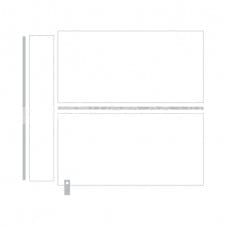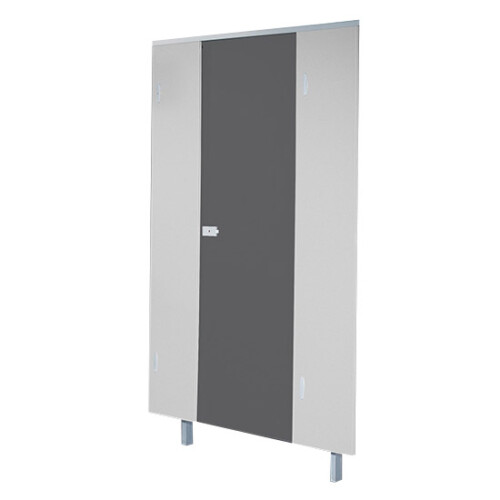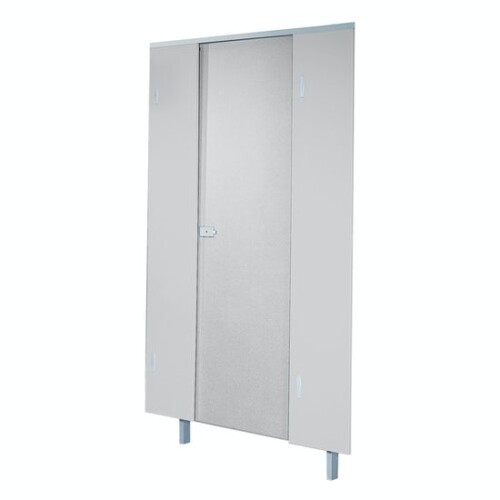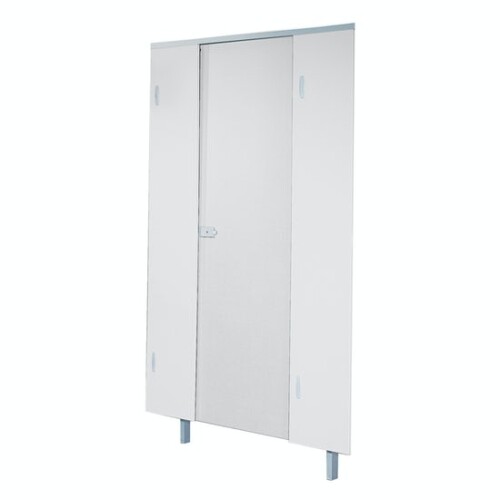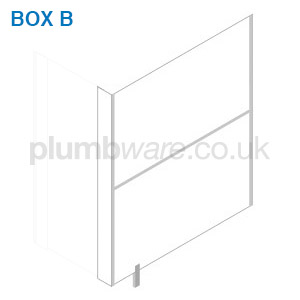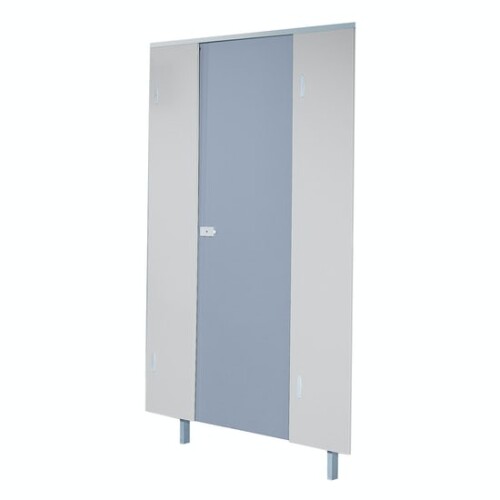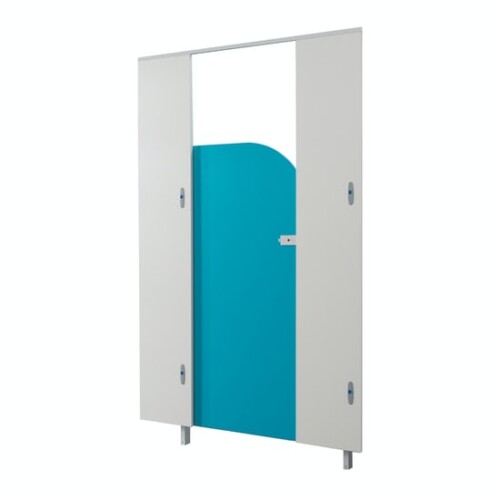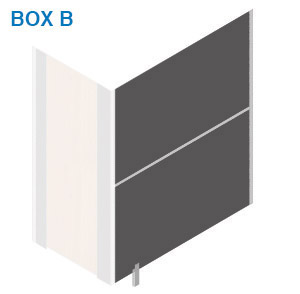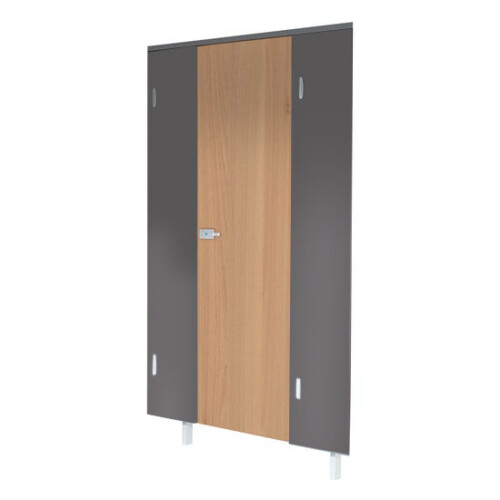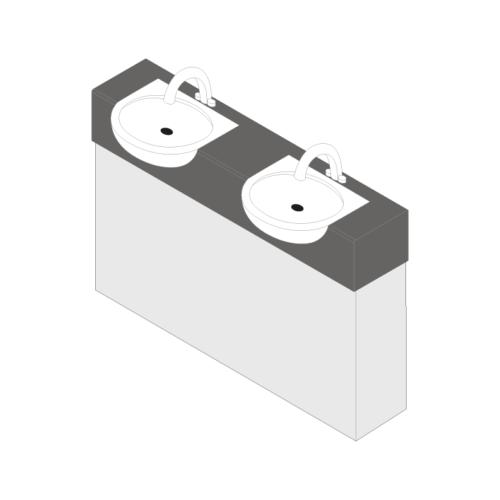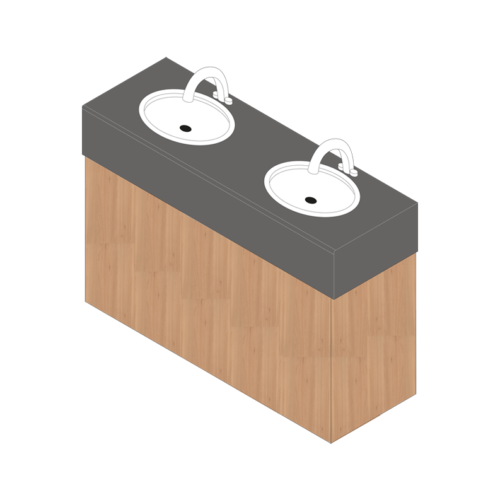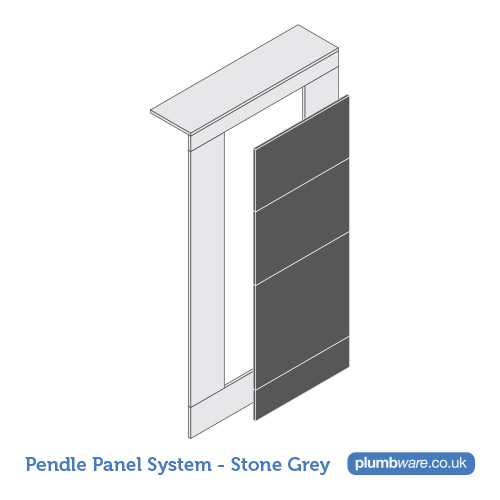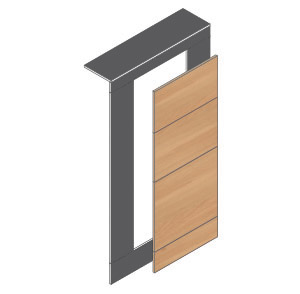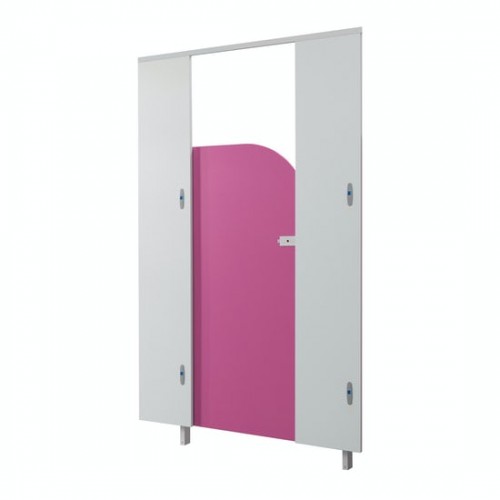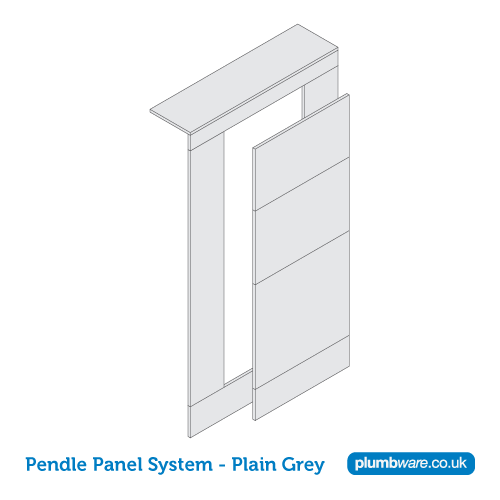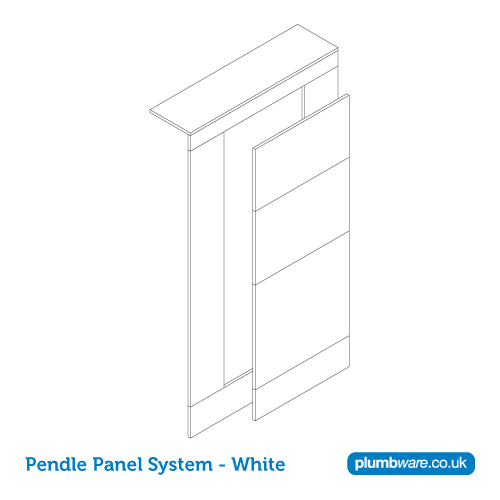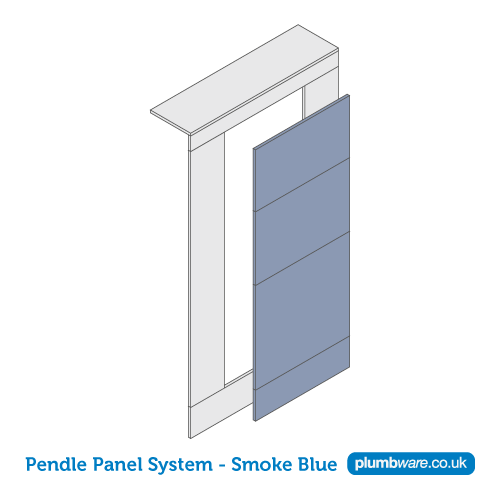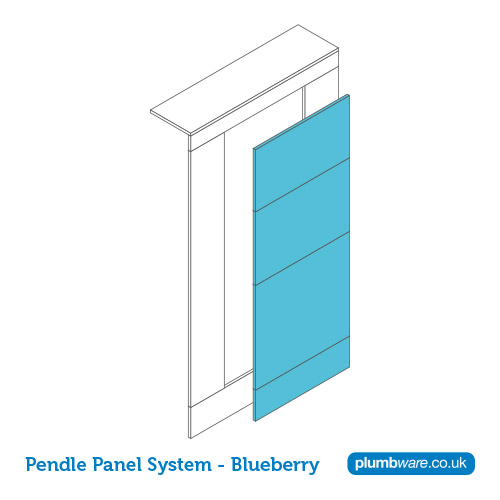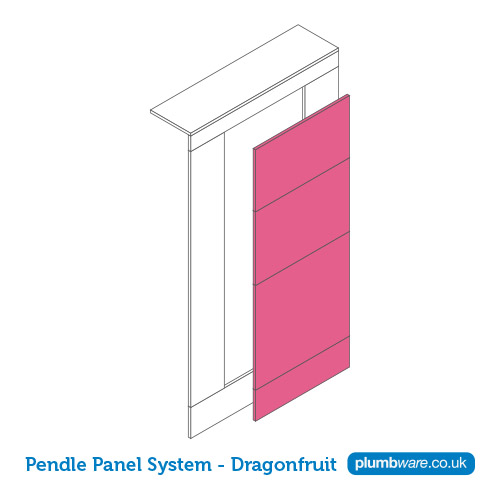Box B Cubicle Partition Pack Contents:
- 2 no. 1800mm x 887mm partition sections
- 1800mm x 300mm middle hinge fascia panel
- Partition support leg and fixings
- H-Jointing strip (for partition)
- 1175mm long PVC fixing channel
- Pack of 4 T-Nut fixings
This toilet pack contains all the necessary panels and fittings to create a toilet cubicle dividing partition with a maximum depth of 1800mm.
This partition pack is for use with Plain Grey and Stone Grey and Smoke Blue toilet cubicle packs.
- Easy to specify – every cubicle partition requires one Box B
- Fast delivery – usually delivered within 3 – 5 working days
- Responsibly sourced MFC panels
- Not suitable for shower areas
- An extra Pendle leg is required for the inline with return configuration.
For Free-standing cubicles, this product must be specified with the appropriate number of Box A door panels

